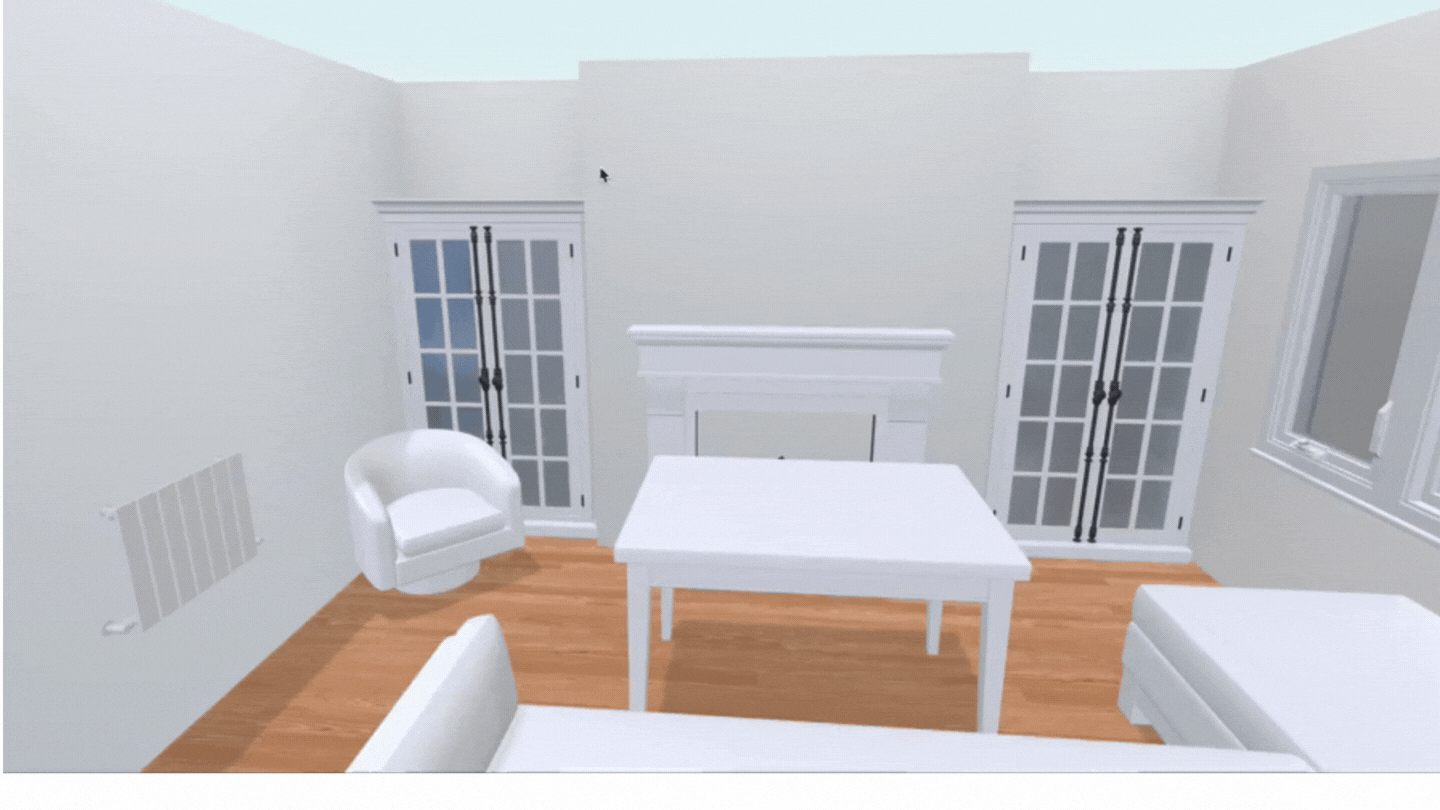Find your ideal furniture layout with our space plan packages
If you’ve recently purchased a new property or completed an extension, you’re probably searching for ways to properly furnish it.
Perhaps you are wondering what combination of fixtures and fittings would go best and allow for maximum utility in your space?
Are trying to avoid making the room look small?
Questioning where you should you invest and where can you save?
We can help.
Give me space +
Give me space +
Our Space Plan Packages are tailored for home buyers and owners seeking clarity and vision for their living spaces. Designed for those who may struggle to conceptualise layouts or envision optimal functionality, this comprehensive package provides invaluable assistance in making informed decisions about your space.
Unlock the full potential of your space and make confident decisions with our Space Plan Package. Let us guide you towards a home that perfectly suits your lifestyle and needs.
-
This package is perfect for the home buyer or owner that has a little idea of how they vision the room or space and they need advice on how the space would best work for them whilst factoring in existing and/or new suggestible furniture.
For example, you have a living room with your furniture allocated in several locations but the room feels like it does natural flow.
-
Up to 3 Expertly Crafted Floor Plan Proposals: Explore multiple layout options curated by our experienced designers, tailored to maximise the potential of your space.
Up to 3 Detailed 3D Overviews: Immerse yourself in a lifelike representation of your envisioned space, allowing you to visualise every detail and aspect.
Up to Enhanced Digital Walkthroughs: Take a virtual tour of your potential layouts, gaining a deeper understanding of flow and spatial dynamics.
2 x Revisions for Satisfaction: We're committed to ensuring your complete satisfaction. Receive two rounds of revisions to your final plan to fine-tune and perfect your chosen plan.
-
We are sure that no revision will be necessary providing that we delivery as per the brief given however we understand that once we share with our clients it’s only natural to have a change of heart regarding certain elements so we include two revisions on the proposed floor plan to ensure satisfaction
-
Once your payment had been verified a member of our team will be in touch with you via email to request some information and kick off your design!
You will be given access to your project online and will be invited to add anyone else you like to it.
You can then download the app to access your project then upload files and communicate with us any time you like.
Let’s get started with your design process today!













